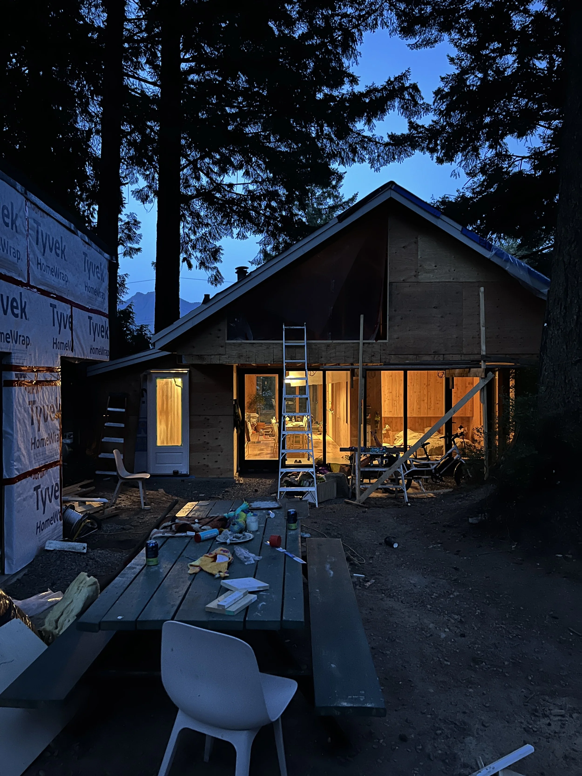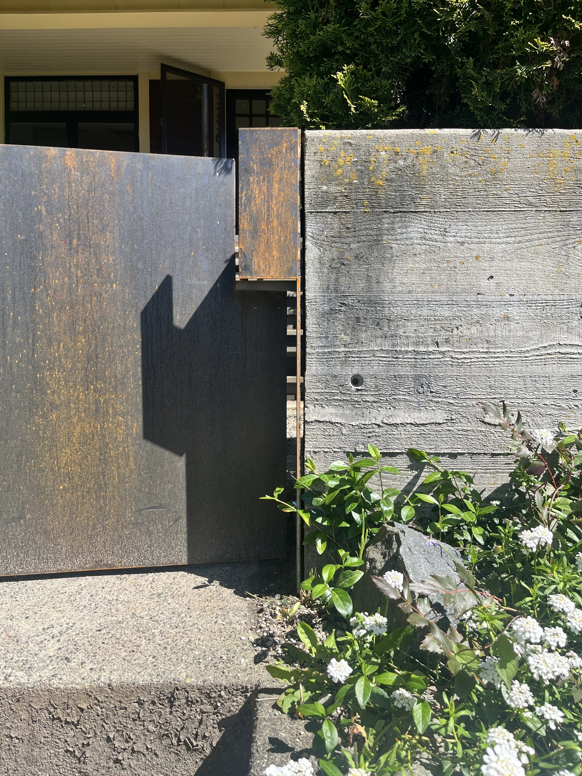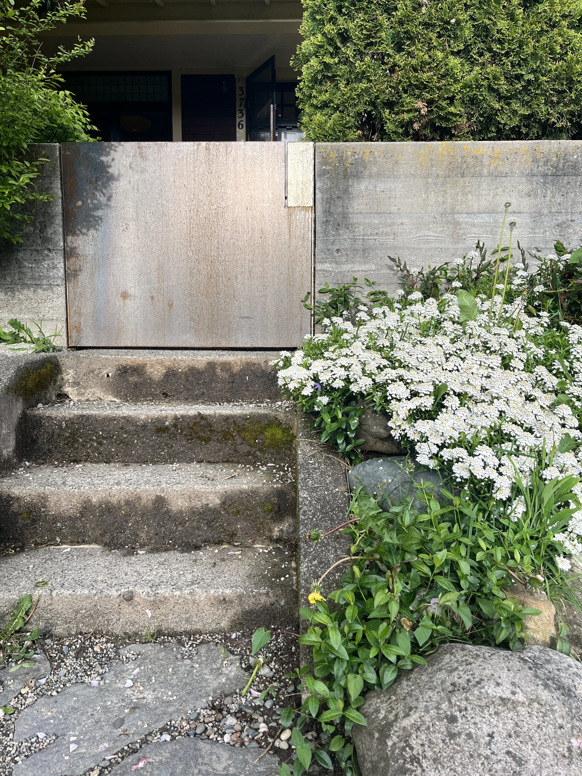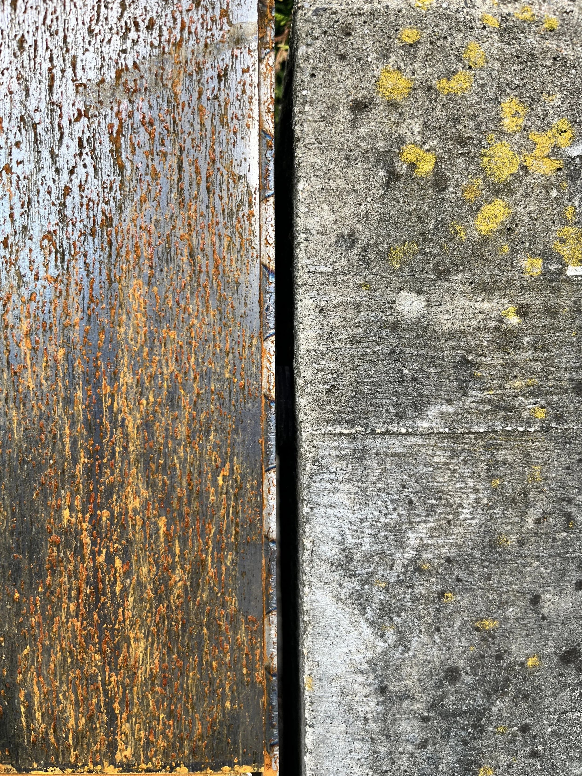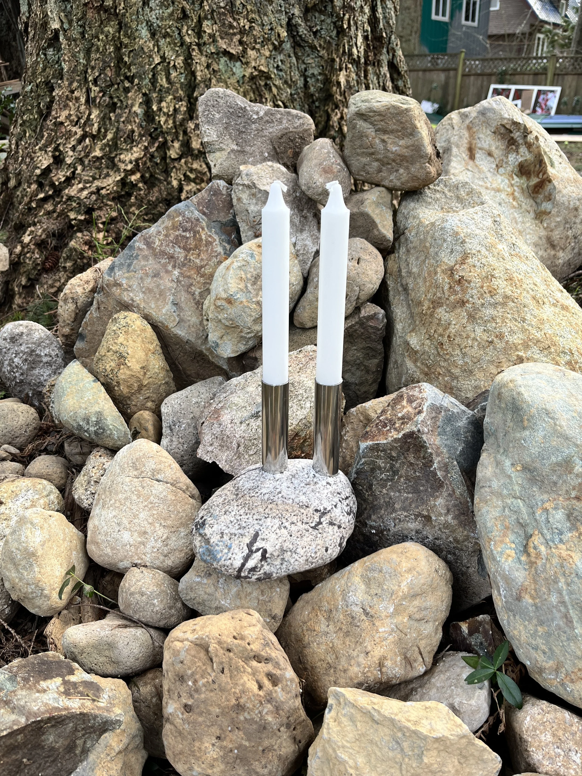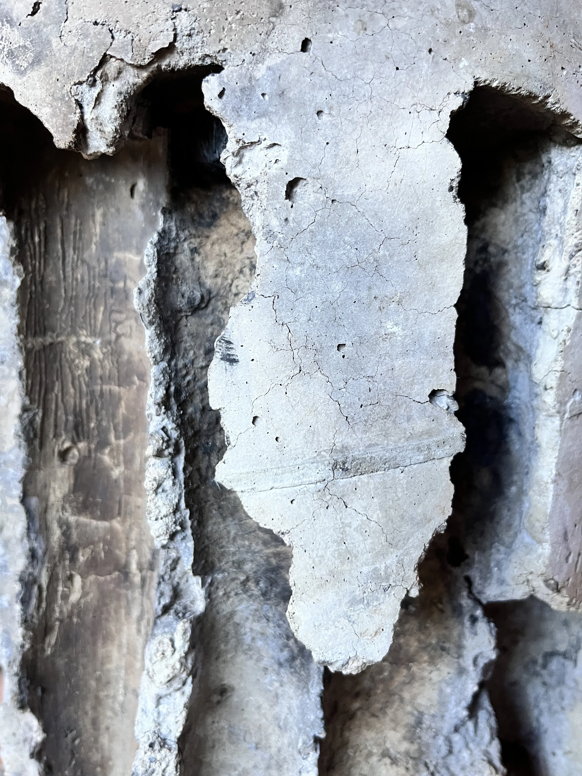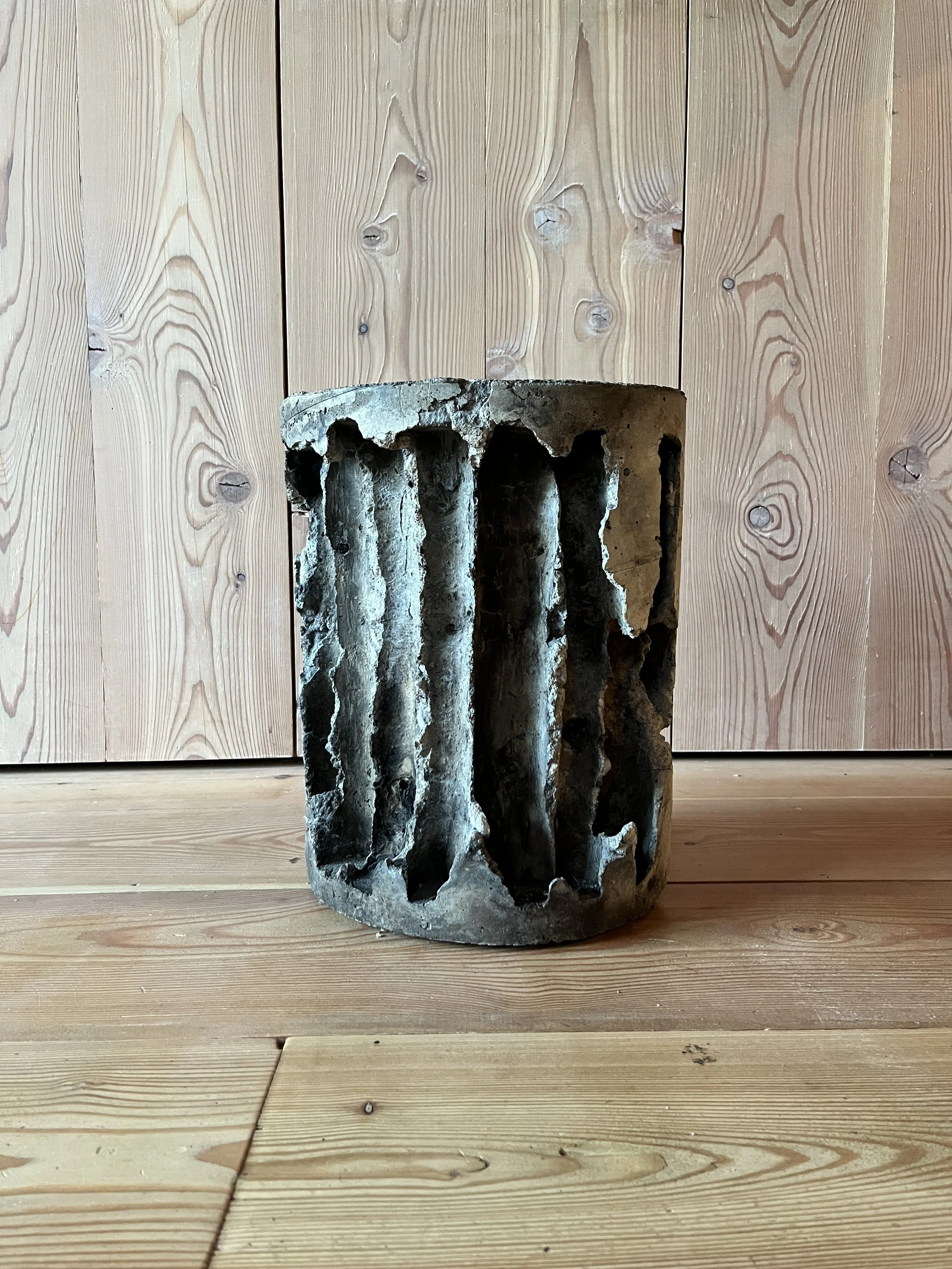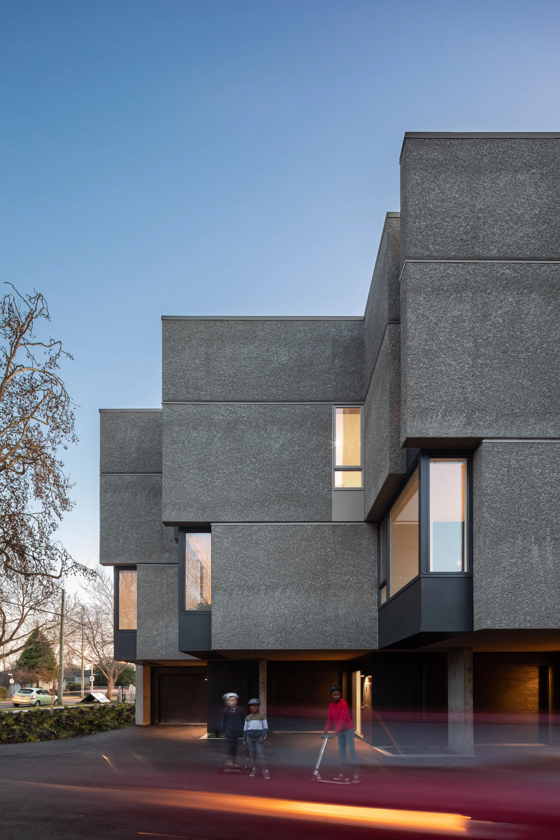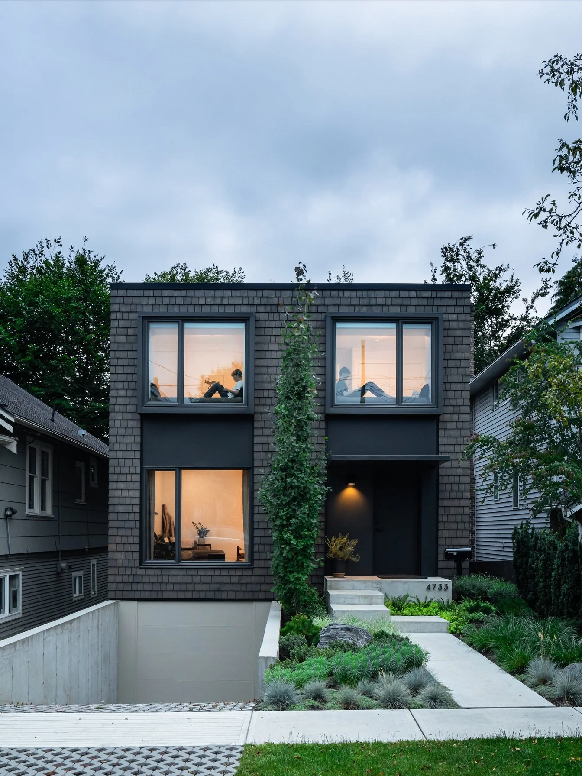2024
2251
RENOVATION
A long, two foot deep island is the new focal point for this kitchen. The island was designed like a furniture-piece, with solid oak frame and legs, allowing the floor to flow under and increasing the feeling of width and openness of the room.
For clients that love to cook and host for friends, stool seating at the end of the island and a built-in bench that also conceals baseboard heating provide out of the “cooking line” sitting spots.
ONGOING
1324
CABIN
The roof-line of the existing 1912 cabin has been extruded adding almost 25% more space to this small family cabin in the form of a ladder access loft. The back wall has also been replaced with a bank of continuous windows and doors, providing access to the newly created covered area at grade.
The interior has been almost completely lined in wide-plank larch including a bank of site-built cabinets that run down the centre of the cabin, separating the living spaces from the existing bedrooms which are hidden behind cabinet doors.
On the other side of the living space, a stainless steel kitchen cabinet block sits on a wood plinth that runs the length of the cabin, supporting, in turn, a new wood burning stove and cushioned seating.
These new interior furnishes and finishing contrast with the exposed existing roof framing at the ceiling.
ONGOING
SKINS
VESSELS
These images represent the result of experiments with hardening leather for use as decorative bowls. The hardening process brings an immediate richness of colour and patina to the leather.
2024
3736 - EXT
GATE
Design and fabricated from 1/4” raw plate steel and off the shelf steel angle and left to weather in place. Offset bullet hinges allow for the gate to fit perfectly in flush with the concrete walls adjacent.
The simple details of this gate were developed to make it cost-effective compared to typical steel fabrications.
2023
SMOKESTACK
CANDLE HOLDER
Stone bases are the anchor for stainless stems. We’ve tagged each of them with a link to the location of their harvest. The stainless columns are set directly into the natural contours of the rough stone- like a structure on raw landscape.
Sized to suit 1” diameter chandelier candlesticks or bunches of flowers.
BURNOUT
2023
PEDESTAL
The process for forming this pedestal was Inspired by Zumthor’s Bruder Klaus Field Chapel. Fallen branches where collected and used to shape a cylindrical form into which surplus slab concrete was poured. After being left to cure for a substantial time, the stick-work forming was burnt away to to reveal the charred, fluted column pedestal.
2023
BONE ISLAND BALLS
SOCCER BALLS
Hand-stitched, genuine leather futbols. The standard ball is made with natural vegetable tanned leather, hand-stitched and stuffed with a bladder. The vegetable tanned leather will patina with age and use.
2022
1008-289
LOFT RENOVATION
Cabinets were added at the entry of the unit in order to create a front entry zone and an angled wall was added to “open” towards the 2-storey wall of windows at the end of the loft.
A light-walnut bank of cabinets runs along one side with of the main floor area . The kitchen working surface and backsplash is from made from a continuous bent sheet of stainless with integrated sink.
Finishes and flooring from earlier renovations were removed to expose the original robust materials incl. the original concrete at the floors.
2022
6929
COACH HOUSE
Designed to meet strict municipal zoning restrictions for two-storey laneway homes, while meeting the client requirements for a three-car garage below. The dwelling requirements are all fit within the form of the cross-gabled roof. The sloping roof forms take advantage of floor area exemptions to maximize the suite space.
The forms are purposefully kept simple and clean and the upper floor and roof are clad in a continuous skin of cedar shakes making for a nice outlook from the upper floors of the existing house.
The cruciform plan of the upper suite allows for light to enter at all four sides and sloping ceilings give character to the space.
2021
4265
RENOVATION
Deep, crossing, D.Fir clad beams delineate the otherwise open main floor of this house. The texture and warmth of the beams compliments the simple detailing of the new millwork throughout the main floor and the more detailed railings and trim of the existing stairs. A central closet and all new millwork runs continuously below the line of the beams allowing the full width of the space to felt.
Marble is folded over the island and into the working area, while all storage, appliances and electronics are concealed within the white cabinetry which runs right from the front to the back of the house.
2012
3736
RENOVATION
A down to the bones renovation of a 1913 Vancouver home including a house lift in order to replace the existing stone rubble foundation.
Character details incl. original fir flooring, doors, windows and trim details were retained and refreshed, while new millwork was given more contemporary detailing. A wall of fir framed windows was added to the rear of the main floor to take advantage of light and views.
2022
4079
HOUSE
(while at D’Arcy Jones Architects)
[o] Photos by Shane Hauser & JR
2020
2910
ROW HOMES
(while at D’Arcy Jones Architects)
[o] Photos by Ema Peter
2020
4733
HOUSE
(while at D’Arcy Jones Architects)
[o] Photos by Ema Peter






